Arbor Landings Apartments - Apartment Living in Ann Arbor, MI
About
Welcome to Arbor Landings Apartments
545 Landings Blvd Ann Arbor, MI 48103P: (734) 234 - 1583 TTY: 711
F: 734-839-4066
Office Hours
Monday, Wednesday, Thursday and Friday: 9:00 AM to 6:00 PM. Tuesday:10:00 AM to 6:00 PM. Saturday: 10:00 AM to 5:00 PM. Sunday: Closed.
Welcome home to Arbor Landings Apartments. Our community is located in a residential neighborhood of Ann Arbor, Michigan, just minutes from downtown. The best shopping, dining, and entertainment spots are all nearby. With easy access to Interstate 94 and public transportation, you will never be far from anything you need.
At Arbor Landings Apartments, we feature one, two, and three bedroom apartments for rent. These upgraded apartments feature a washer and dryer, balcony or patio, ceramic tile flooring, and window coverings. You will love to unwind in front of your gas fireplace on those cold winter days available in select homes. Being a pet-friendly community, be sure to bring your furry friend along, as they are family too.
Indulge yourself with all our wonderful community amenities. Relax in our shimmering swimming pool with poolside internet access. Challenge friends and family to a friendly game on our tennis and basketball court. Staying in shape will be a breeze with our state-of-the-art fitness center and exercise trail. Come take a tour today and see why Arbor Landings Apartments is the best-kept secret in Ann Arbor, MI!
Floor Plans
1 Bedroom Floor Plan
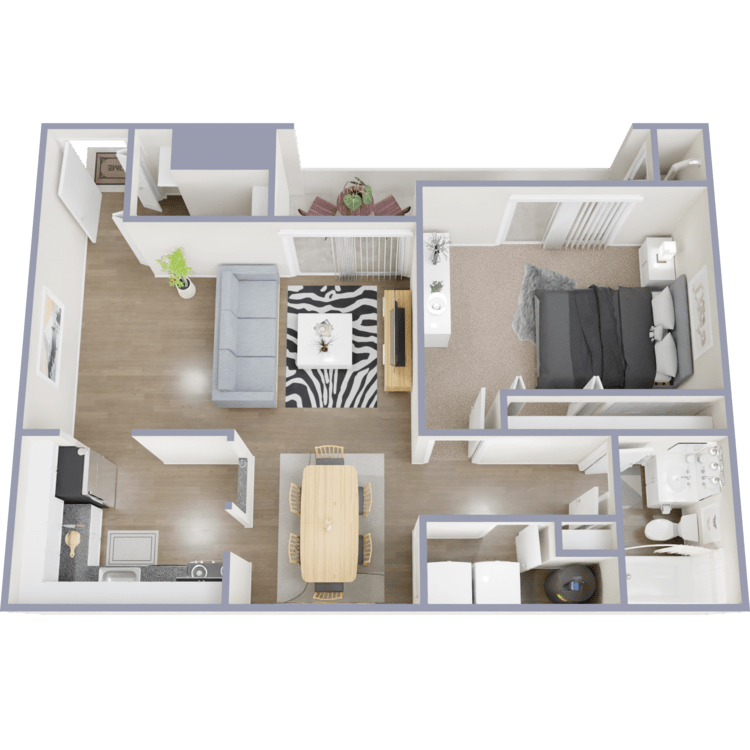
Adler
Details
- Beds: 1 Bedroom
- Baths: 1
- Square Feet: 817
- Rent: Call for details.
- Deposit: Call for details.
Floor Plan Amenities
- Balcony or Patio
- Vertical Window Coverings
- Dishwasher
- Plank Flooring
- Furnished Apartment Homes Available
- Gas Fireplace *
- Microwave
- Tile Flooring
- Vertical Blinds
- Vaulted Ceilings *
- In-home Washer and Dryer
* In Select Apartment Homes
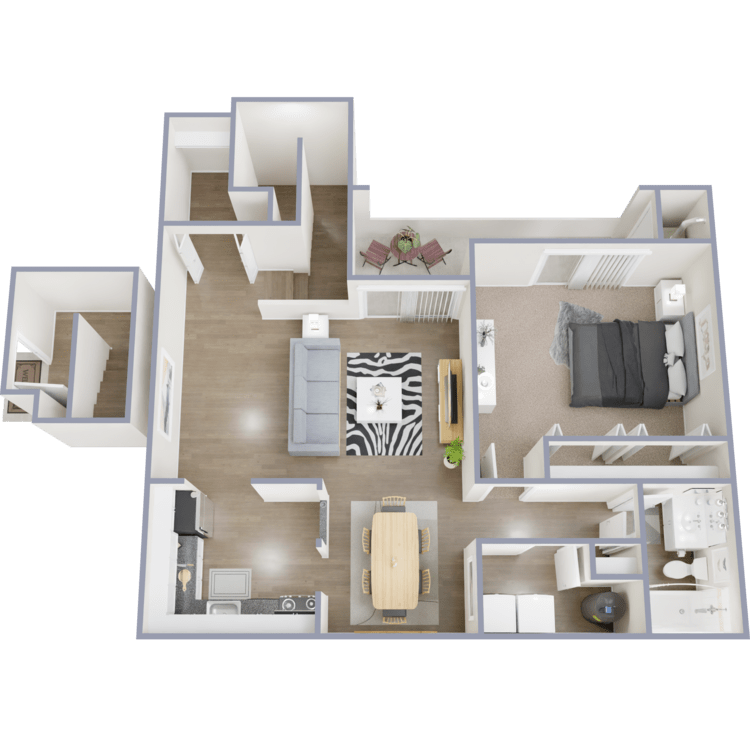
Holly
Details
- Beds: 1 Bedroom
- Baths: 1
- Square Feet: 886
- Rent: Call for details.
- Deposit: Call for details.
Floor Plan Amenities
- Balcony or Patio
- Vertical Window Coverings
- Dishwasher
- Plank Flooring *
- Furnished Apartment Homes Available
- Gas Fireplace *
- Microwave
- Tile Flooring
- Vaulted Ceilings *
- Vertical Blinds
- Walk-in Closets
- In-home Washer and Dryer
* In Select Apartment Homes
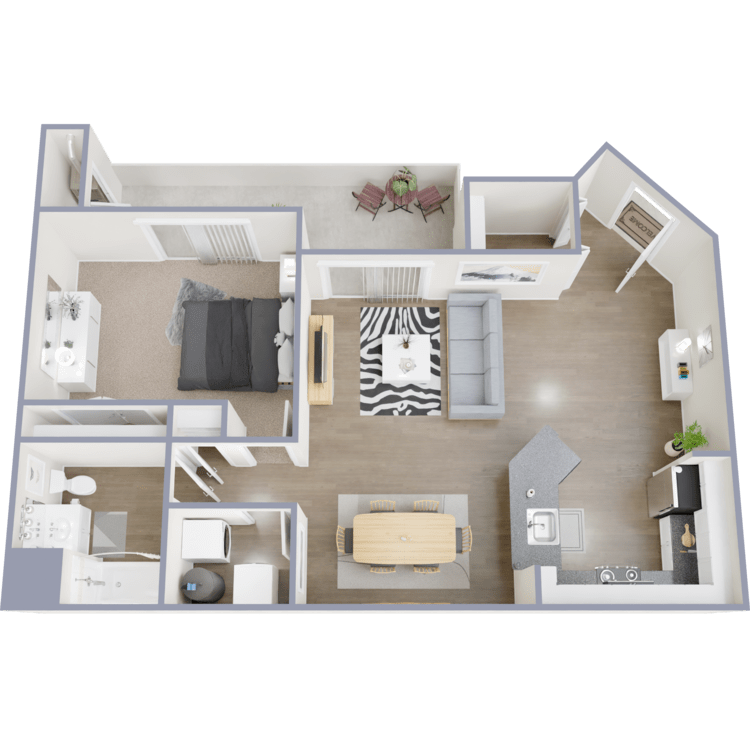
Fir
Details
- Beds: 1 Bedroom
- Baths: 1
- Square Feet: 938
- Rent: $1750-$2462
- Deposit: Call for details.
Floor Plan Amenities
- Balcony or Patio
- Vertical Window Coverings
- Dishwasher
- Plank Flooring *
- Furnished Apartment Homes Available
- Gas Fireplace *
- Microwave
- Tile Flooring
- Vaulted Ceilings *
- Vertical Blinds
- Walk-in Closets
- In-home Washer and Dryer
* In Select Apartment Homes
Floor Plan Photos
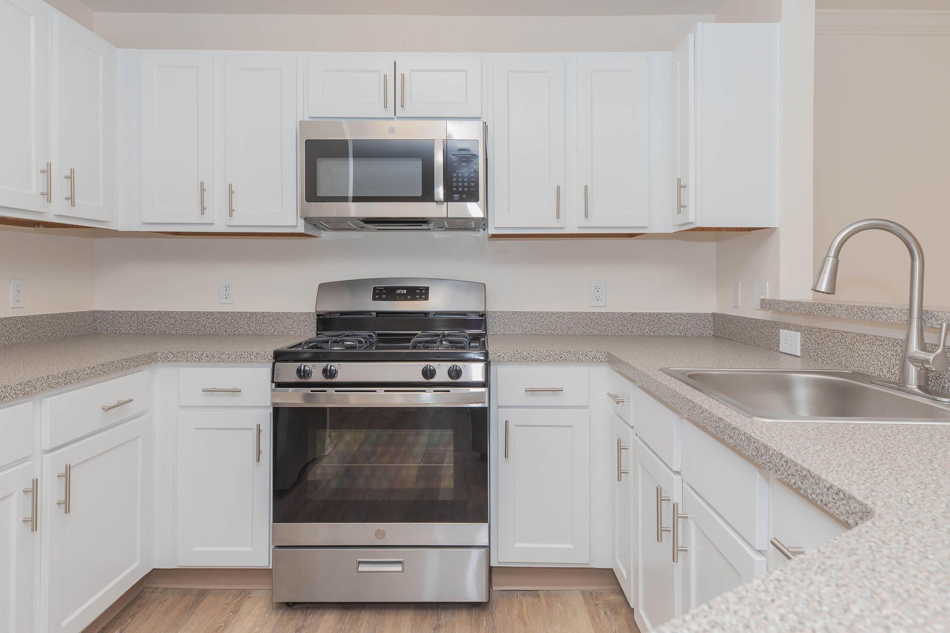
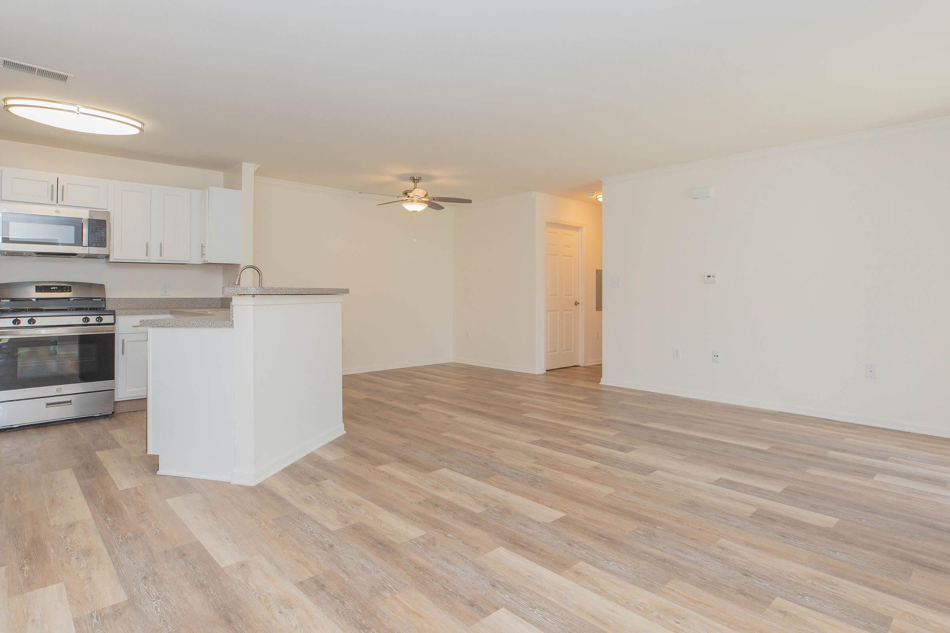
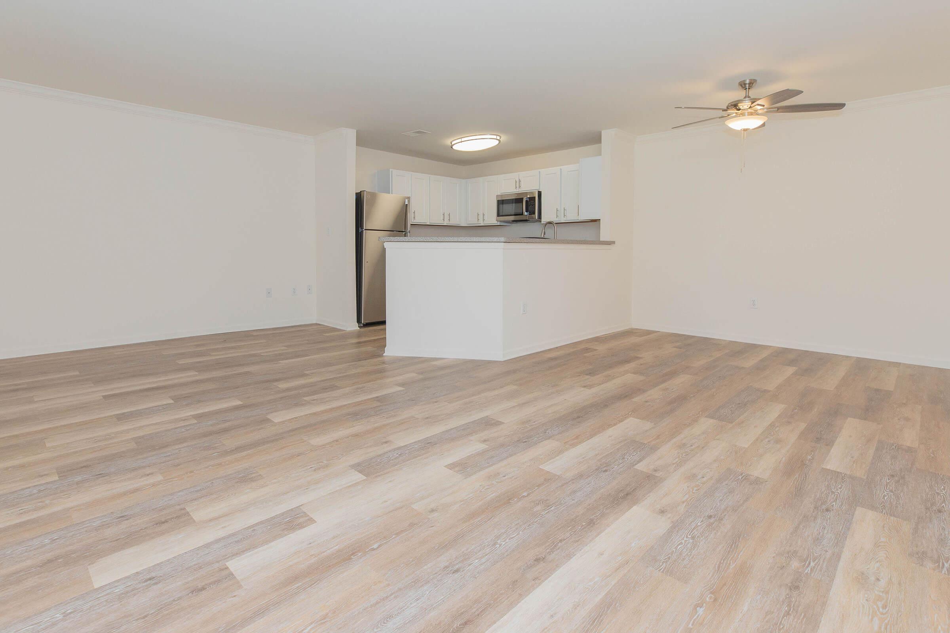
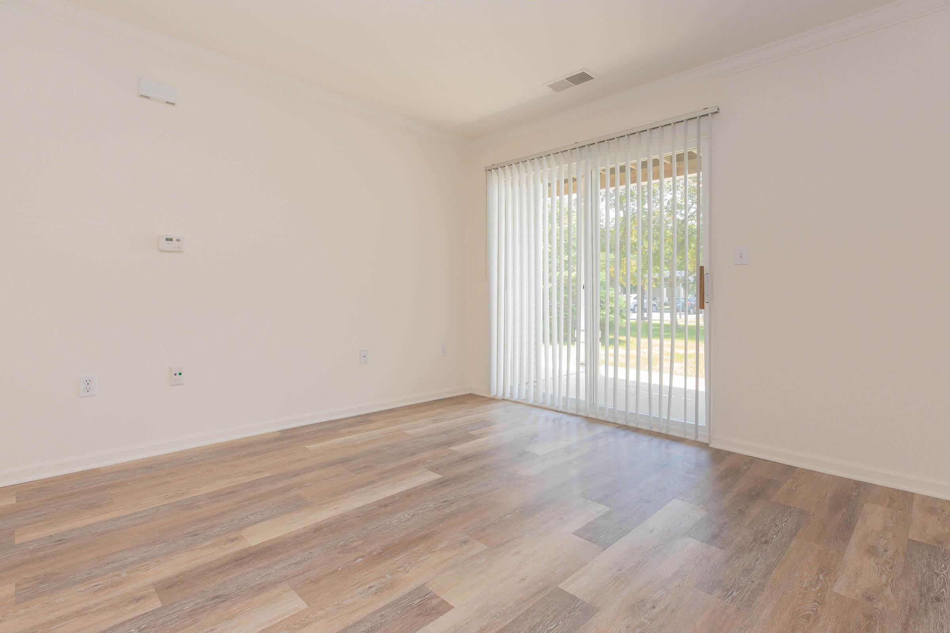
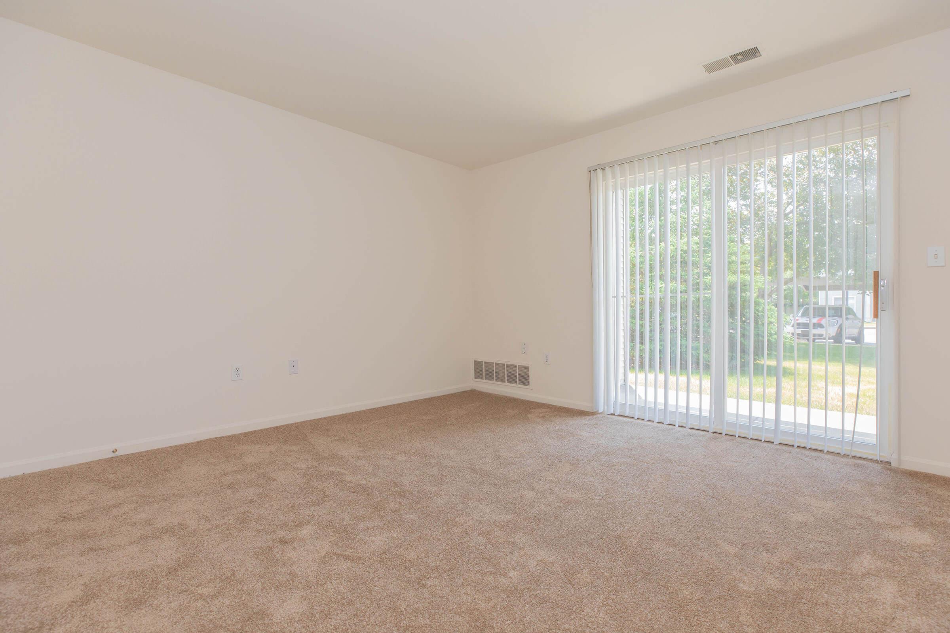
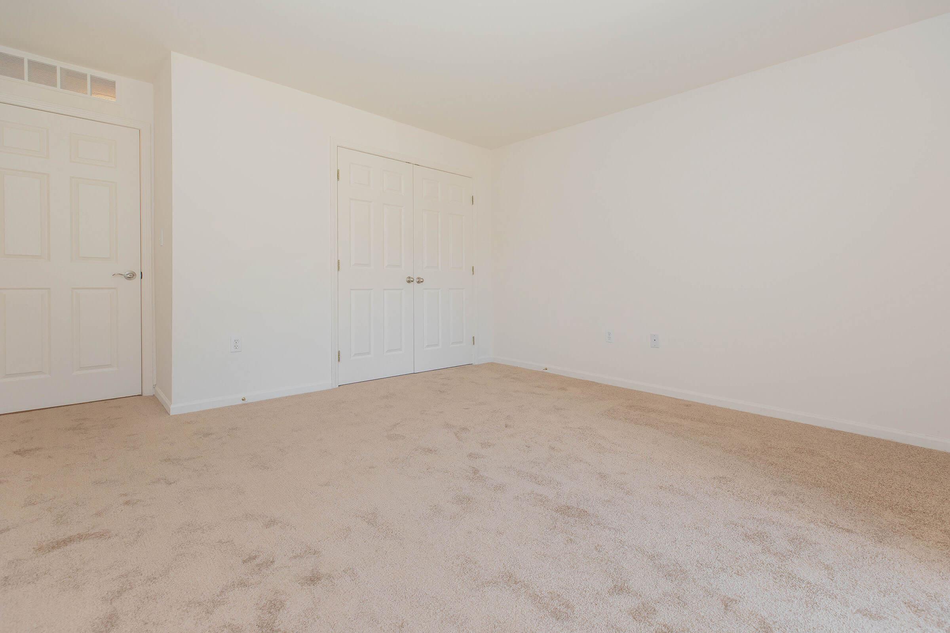

Chestnut
Details
- Beds: 1 Bedroom
- Baths: 1
- Square Feet: 972
- Rent: Call for details.
- Deposit: Call for details.
Floor Plan Amenities
- Balcony or Patio
- Vertical Window Coverings
- Dishwasher
- Plank Flooring *
- Furnished Apartment Homes Available
- Gas Fireplace *
- Microwave
- Tile Flooring
- Vaulted Ceilings *
- Vertical Blinds
- Walk-in Closets
- In-home Washer and Dryer
* In Select Apartment Homes
2 Bedroom Floor Plan
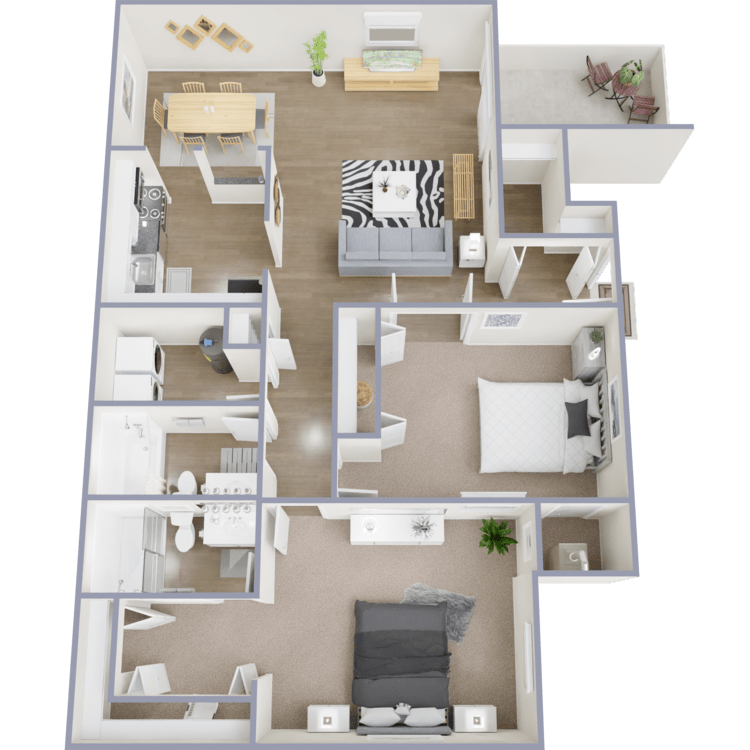
Hickory
Details
- Beds: 2 Bedrooms
- Baths: 2
- Square Feet: 1120
- Rent: Call for details.
- Deposit: Call for details.
Floor Plan Amenities
- Balcony or Patio
- Vertical Window Coverings
- Dishwasher
- Plank Flooring *
- Furnished Apartment Homes Available
- Gas Fireplace *
- Microwave
- Tile Flooring
- Vaulted Ceilings *
- Vertical Blinds
- In-home Washer and Dryer
* In Select Apartment Homes
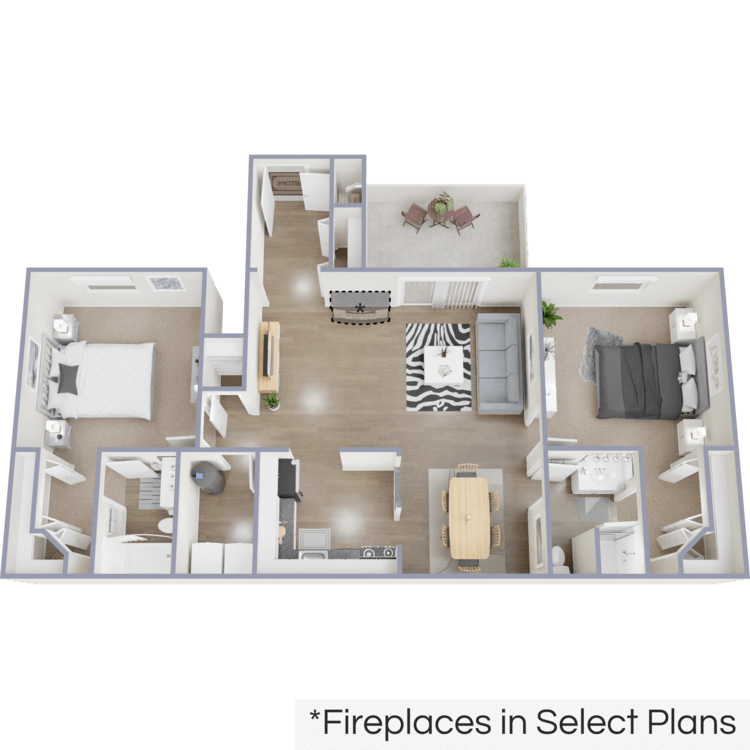
Spruce
Details
- Beds: 2 Bedrooms
- Baths: 2
- Square Feet: 1164
- Rent: Call for details.
- Deposit: Call for details.
Floor Plan Amenities
- Balcony or Patio
- Vertical Window Coverings
- Plank Flooring *
- Dishwasher
- Furnished Apartment Homes Available
- Gas Fireplace *
- Microwave
- Tile Flooring
- Vaulted Ceilings *
- Vertical Blinds
- Walk-in Closets
- In-home Washer and Dryer
* In Select Apartment Homes
Floor Plan Photos
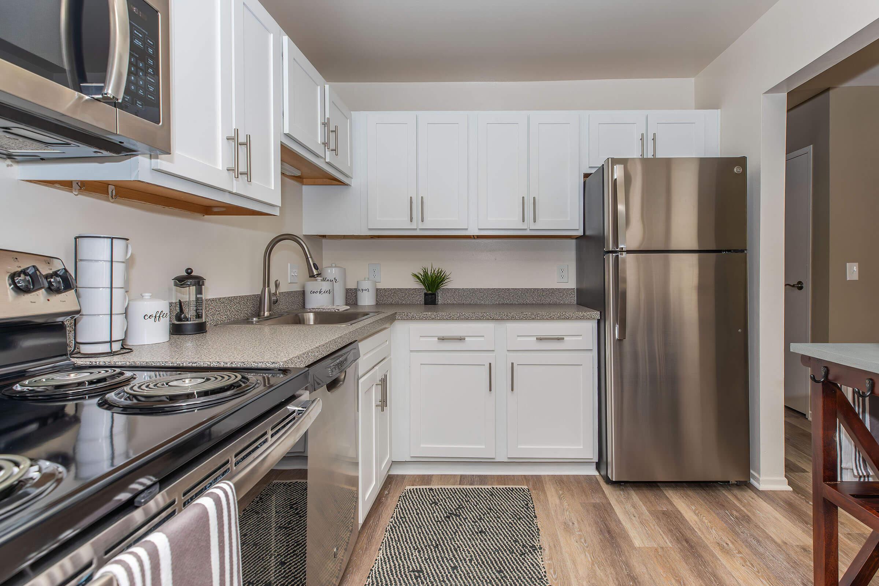
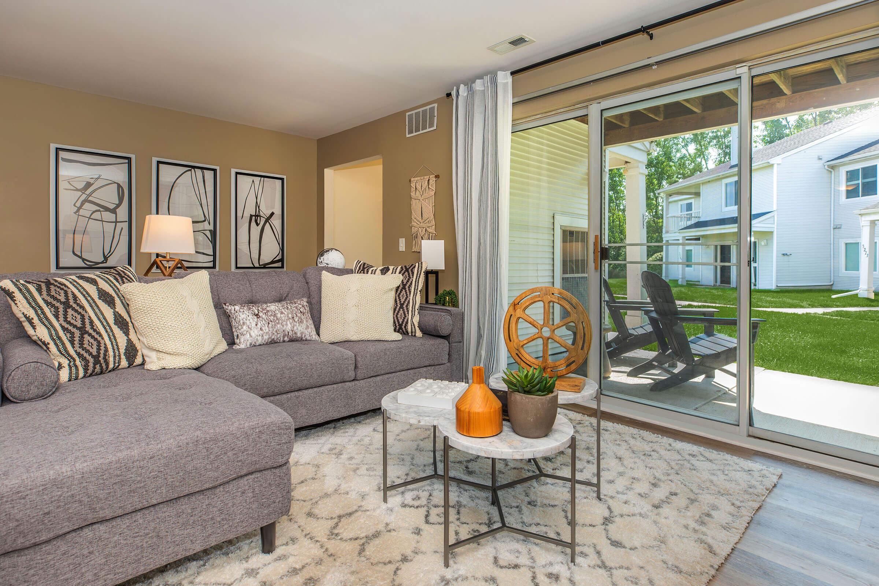
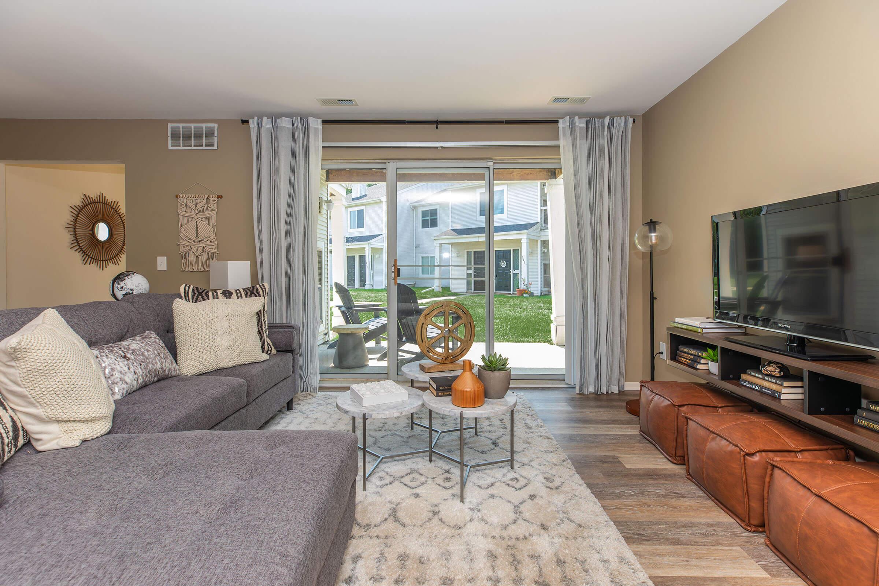
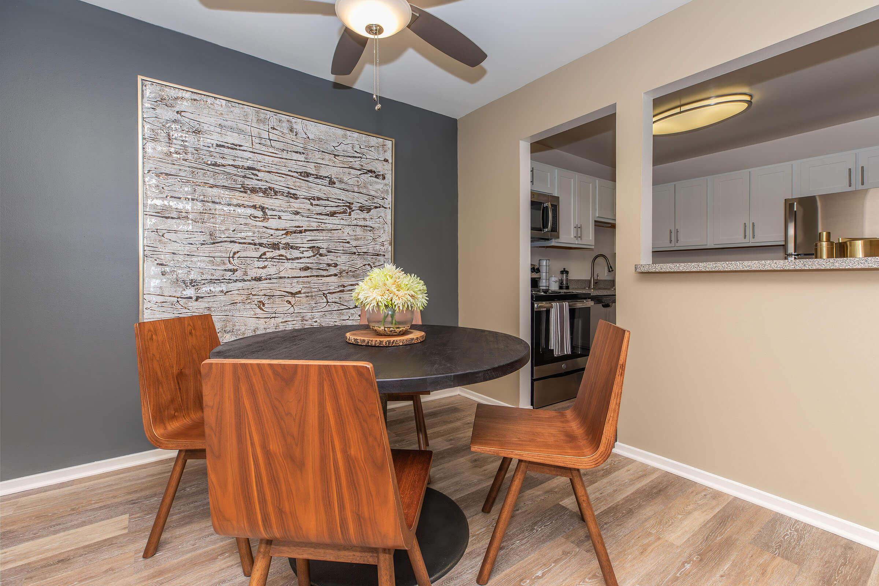
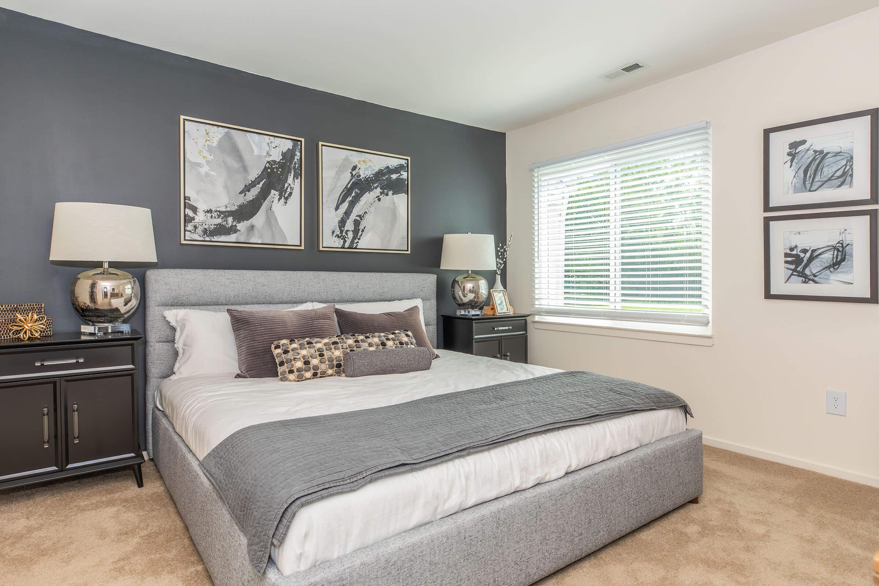
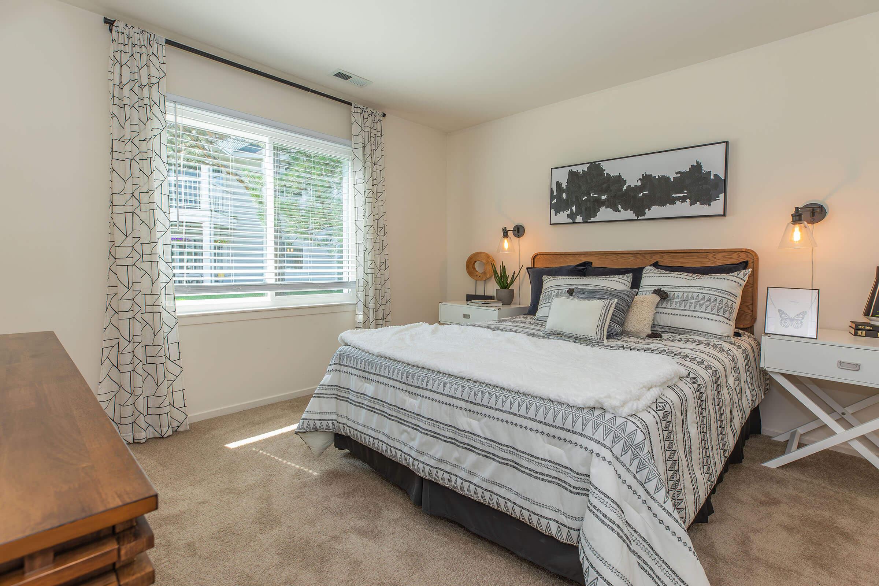
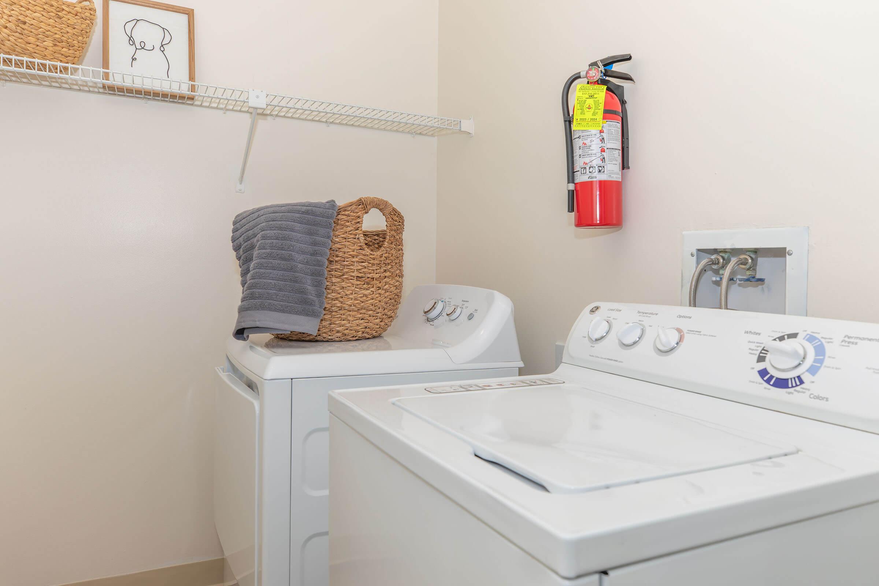
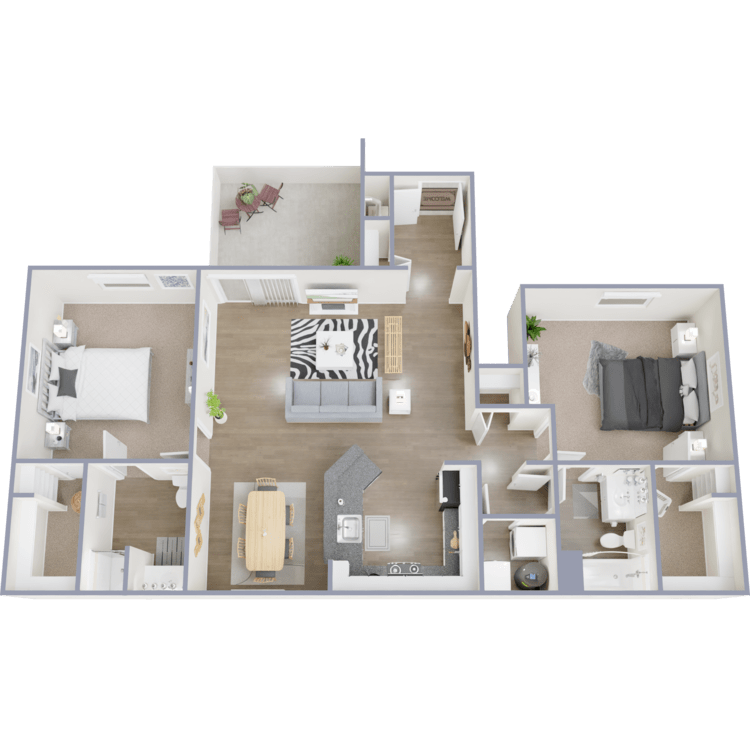
Linden
Details
- Beds: 2 Bedrooms
- Baths: 2
- Square Feet: 1179
- Rent: $1920-$2383
- Deposit: Call for details.
Floor Plan Amenities
- Balcony or Patio
- Vertical Window Coverings
- Dishwasher
- Plank Flooring *
- Furnished Apartment Homes Available
- Gas Fireplace *
- Microwave
- Tile Flooring
- Vertical Blinds
- Vaulted Ceilings *
- Walk-in Closets
- In-home Washer and Dryer
* In Select Apartment Homes
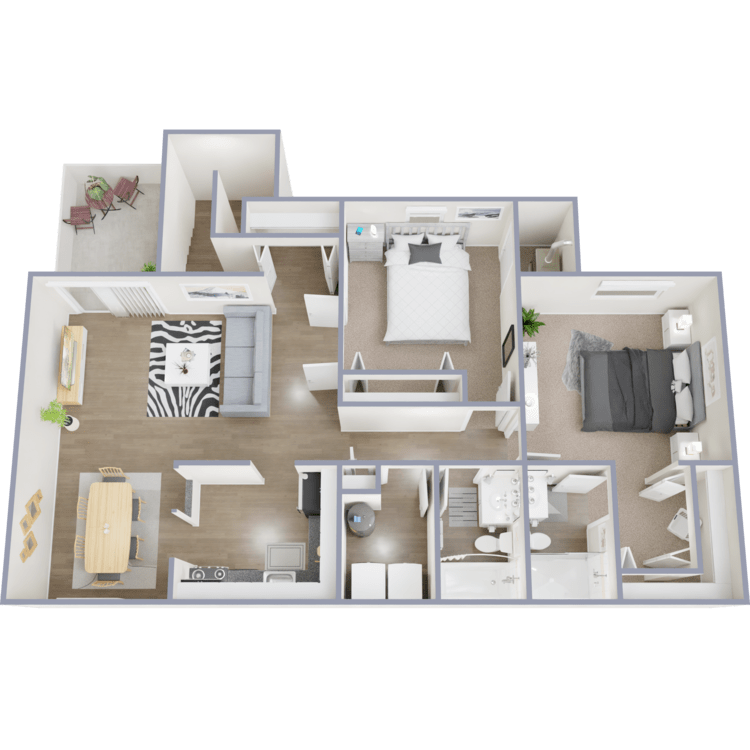
Birch
Details
- Beds: 2 Bedrooms
- Baths: 2
- Square Feet: 1180
- Rent: Call for details.
- Deposit: Call for details.
Floor Plan Amenities
- Balcony or Patio
- Vertical Window Coverings
- Dishwasher
- Plank Flooring *
- Furnished Apartment Homes Available
- Gas Fireplace *
- Microwave
- Tile Flooring
- Vaulted Ceilings *
- Vertical Blinds
- Walk-in Closets
- In-home Washer and Dryer
* In Select Apartment Homes
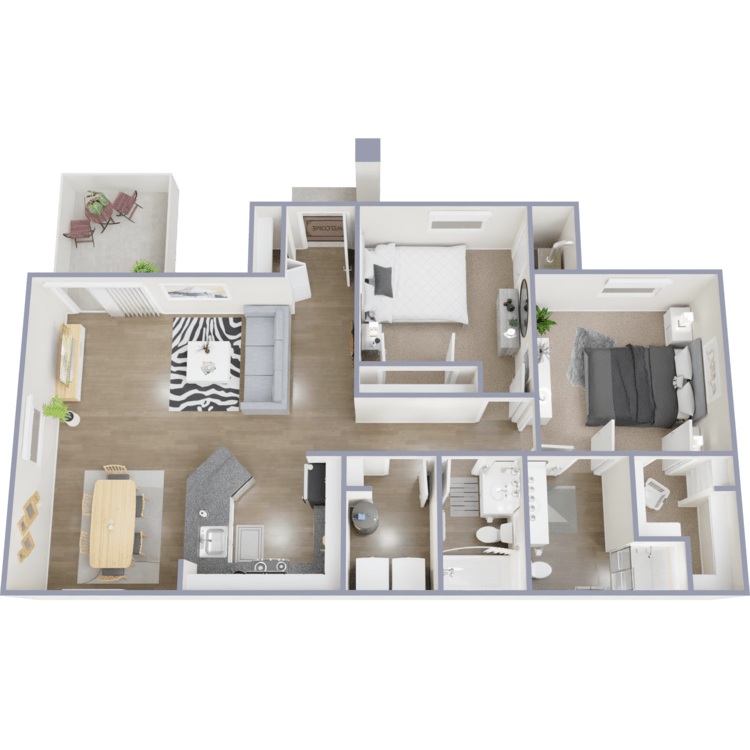
Juniper
Details
- Beds: 2 Bedrooms
- Baths: 2
- Square Feet: 1185
- Rent: Call for details.
- Deposit: Call for details.
Floor Plan Amenities
- Balcony or Patio
- Vertical Window Coverings
- Dishwasher
- Plank Flooring *
- Furnished Apartment Homes Available
- Gas Fireplace *
- Microwave
- Tile Flooring
- Vaulted Ceilings
- Vertical Blinds *
- Walk-in Closets
- In-home Washer and Dryer
* In Select Apartment Homes
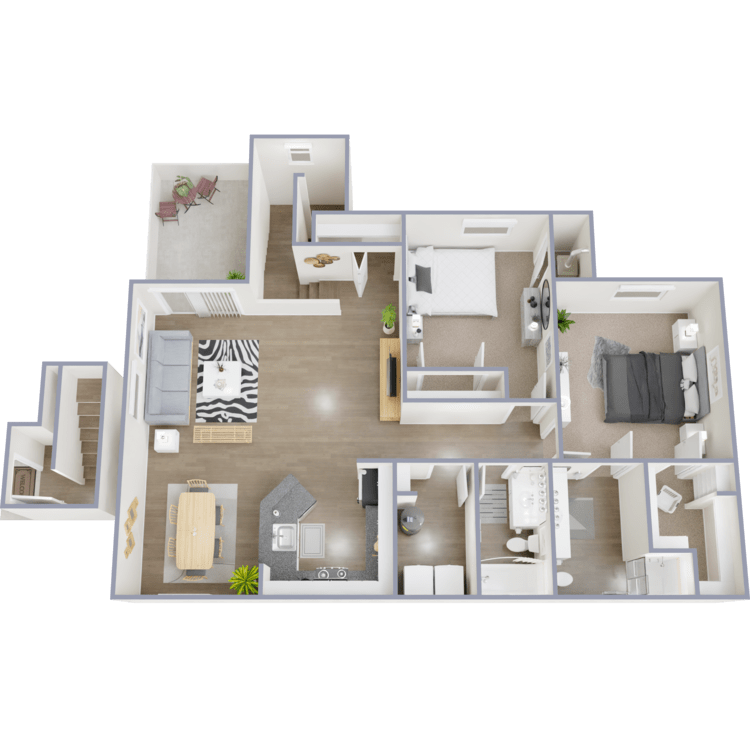
Catalpa
Details
- Beds: 2 Bedrooms
- Baths: 2
- Square Feet: 1196
- Rent: Call for details.
- Deposit: Call for details.
Floor Plan Amenities
- Balcony or Patio
- Vertical Window Coverings
- Dishwasher
- Plank Flooring *
- Furnished Apartment Homes Available
- Gas Fireplace *
- Microwave
- Tile Flooring *
- Vaulted Ceilings *
- Vertical Blinds
- Walk-in Closets *
- In-home Washer and Dryer
* In Select Apartment Homes
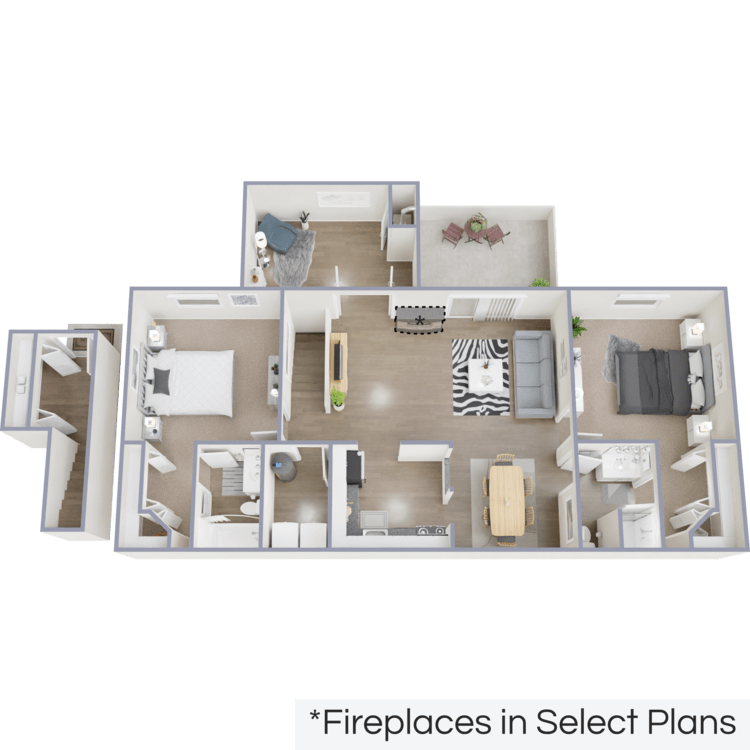
Maple
Details
- Beds: 2 Bedrooms
- Baths: 2
- Square Feet: 1299
- Rent: Call for details.
- Deposit: Call for details.
Floor Plan Amenities
- Balcony or Patio
- Vertical Window Coverings
- Den
- Dishwasher
- Plank Flooring *
- Furnished Apartment Homes Available
- Gas Fireplace *
- Microwave
- Tile Flooring
- Vaulted Ceilings *
- Vertical Blinds
- Walk-in Closets
- In-home Washer and Dryer
* In Select Apartment Homes
3 Bedroom Floor Plan
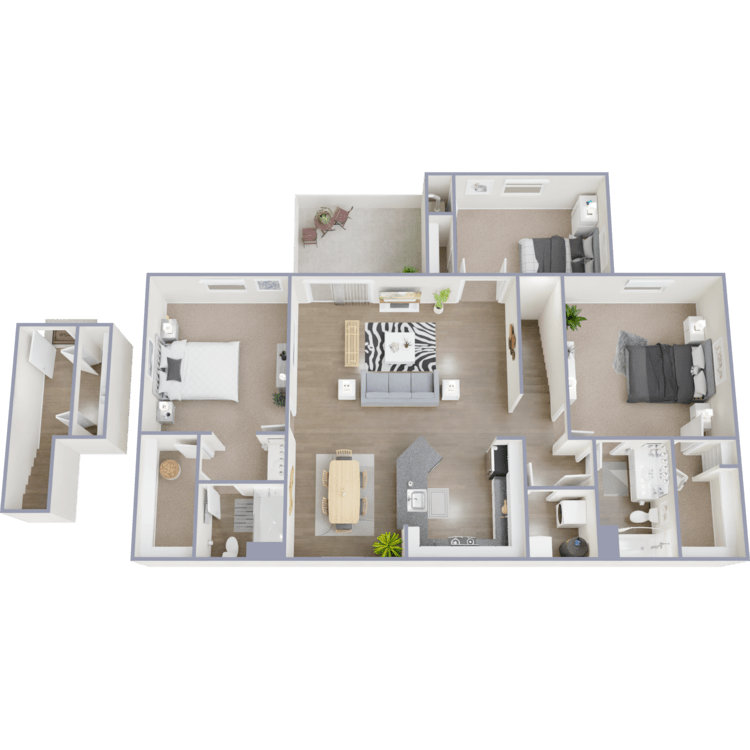
Willow
Details
- Beds: 3 Bedrooms
- Baths: 2
- Square Feet: 1296
- Rent: $2213-$3069
- Deposit: Call for details.
Floor Plan Amenities
- Balcony or Patio
- Vertical Window Coverings
- Dishwasher
- Plank Flooring *
- Furnished Apartment Homes Available
- Gas Fireplace *
- Microwave
- Tile Flooring
- Vaulted Ceilings *
- Vertical Blinds
- In-home Washer and Dryer
* In Select Apartment Homes
Now offering Corporate Housing (furniture included) with 3-12 month leases. Please call for details.
Show Unit Location
Select a floor plan or bedroom count to view those units on the overhead view on the site map. If you need assistance finding a unit in a specific location please call us at (734) 234 - 1583 TTY: 711.

Amenities
Explore what your community has to offer
Community Amenities
- Outdoor Swimming Pool
- State-of-the-art Fitness Center
- Pet Friendly
- Social Lounge
- Resident Social and Networking Events
- Tennis Court
- Basketball Court
- Playscape
- Bicycle Storage*
- Exercise Trail
- Covered Assigned Parking
- Recycling
- HUB By Amazon: Package Lockers with 24-Hour Access
- Virtual Moving Concierge: Complimentary Address Change, Setup Home Services, and Digital Moving Announcements
- Access to Public Transportation
- Short-term Leasing
- Corporate Housing Available*
- On-site Management
- On-site Maintenance
- 24-Hour Emergency Maintenance
- Online Resident Payment System
* In Select Apartment Homes
Apartment Features
- Fully-equipped Kitchen with Microwave
- Tile Flooring
- Plank Flooring
- In-home Washer and Dryer
- Walk-in Closets*
- Gas Fireplace*
- Den*
- Vaulted Ceilings*
- Balcony or Patio
- High-speed Internet Access
- Vertical Window Coverings
- Furnished Apartment Homes Available*
* In Select Apartment Homes
Pet Policy
Pets Welcome Upon Approval. 2 pets are allowed per home. There is a $300 non-refundable fee for one or two pets. There is an additional $100 fee for puppies and kittens under 1 year of age per pet. For one pet, a $30 monthly pet rent will be charged. For two pets, a $45 monthly pet rent will be charged. All pets must have their health checked, shots, and be spayed or neutered by 6 months. A signed addendum is required to be on file. Birds and fish are allowed with written permission from the management team. Fish tanks are not to exceed 55 gallons. If the animal is a service animal for a disabled person, breed restrictions do not apply. A signed letter regarding support animals from a qualified professional verifying the need for the service animal, along with proof of current rabies shots and licenses (if applicable), is required. No reptiles or exotic pets. Breed restrictions include Akita, Alaskan Malamute, Chow, Doberman Pinscher, German Shepard, Great Dane, Husky, Rottweiler, Saint Bernard, Wolf Hybrids and Pit Bull Terriers, American Pit Bull Terriers, American or Irish Staffordshire Terriers, Bull Terriers, Pit Bulls, American Bull Dogs, Pit Bull Bordeaux, and Fila Brasileiro. We reserve the right to add additional restricted breeds at any time.
Photos
Amenities
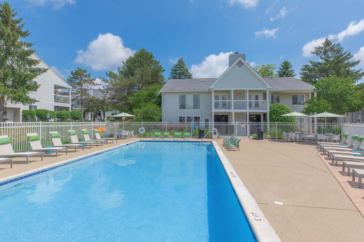
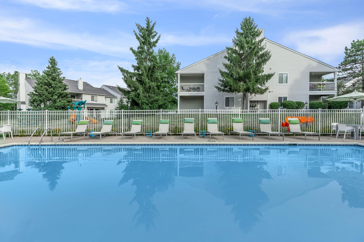
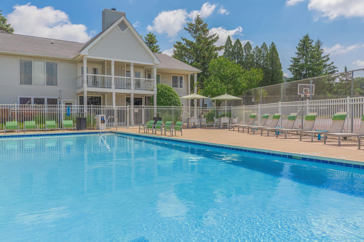
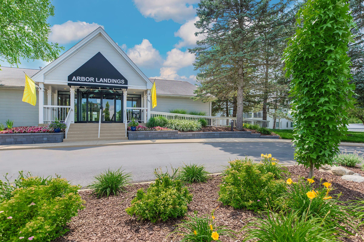
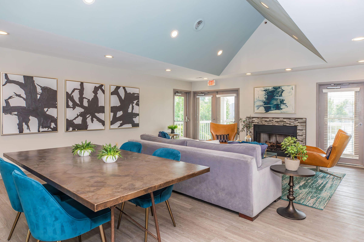
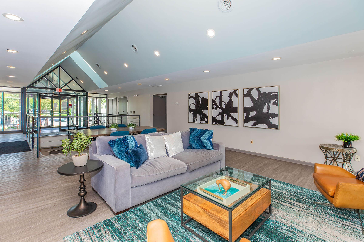
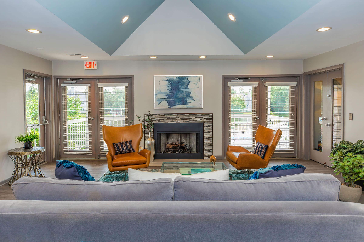
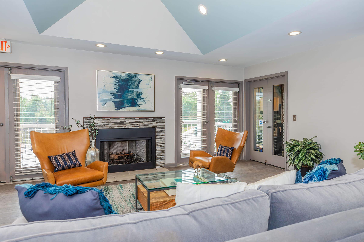
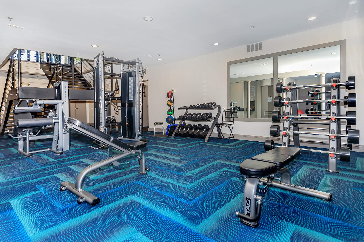
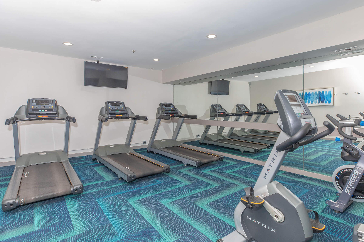
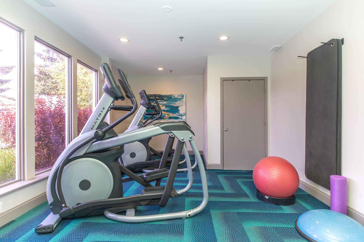
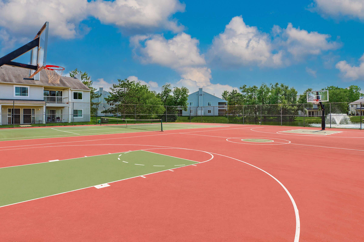
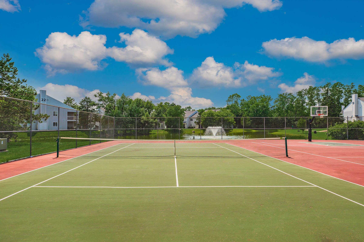
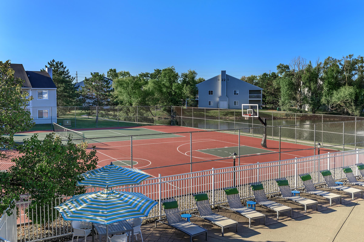
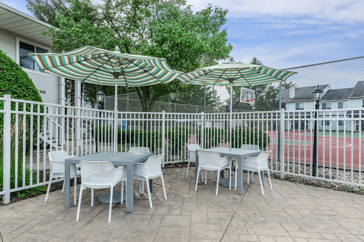
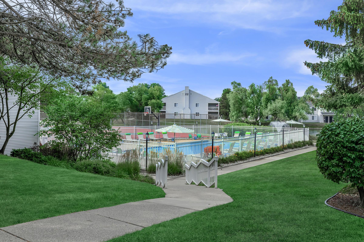
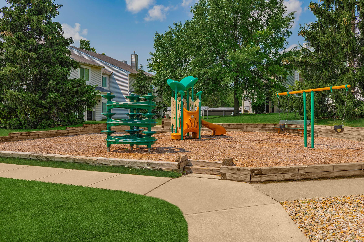
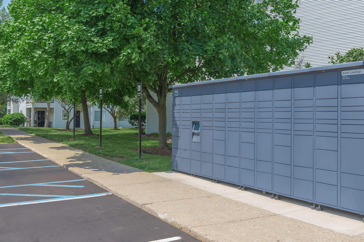
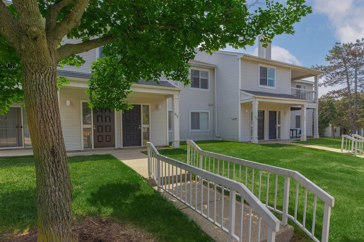
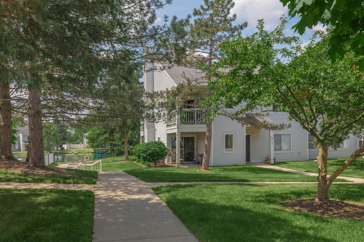
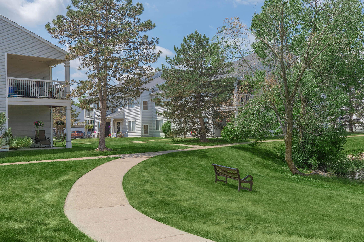
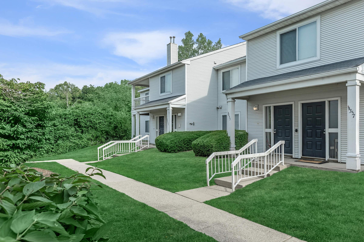
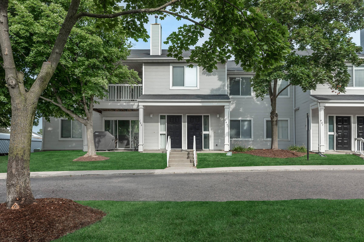
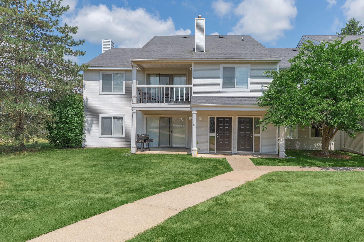
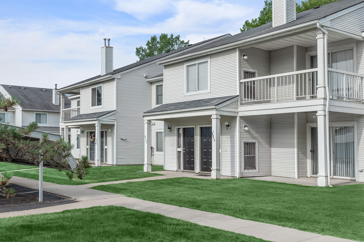
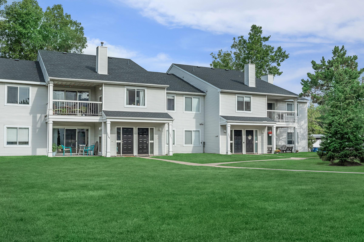
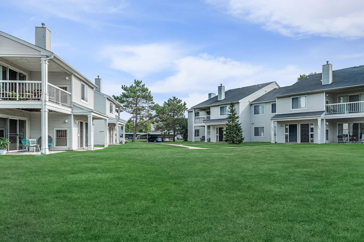
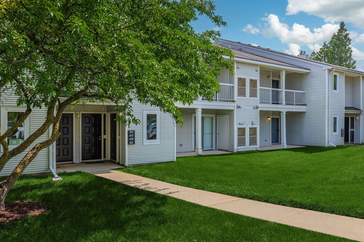
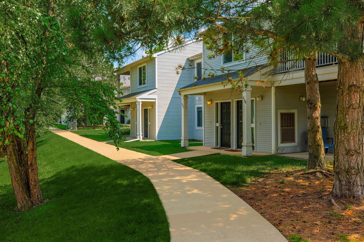
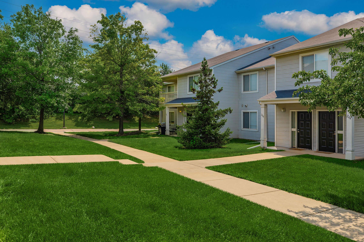
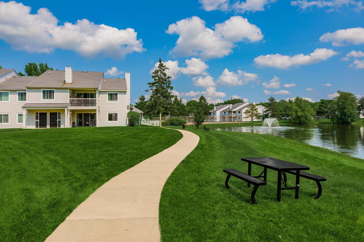
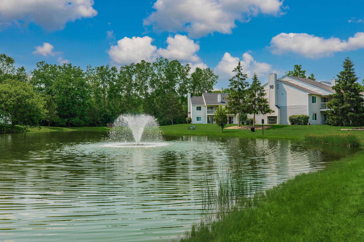
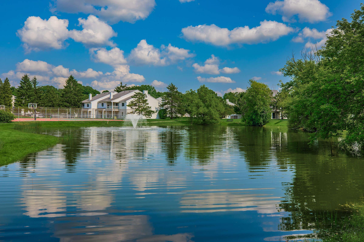
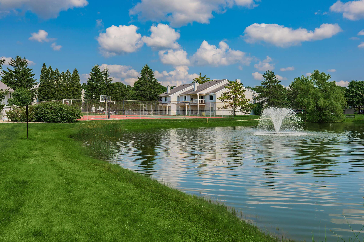
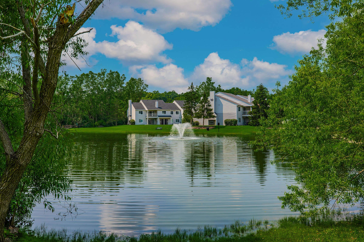
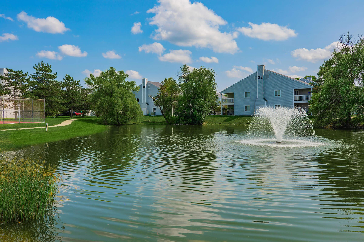
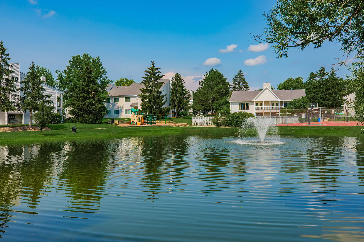
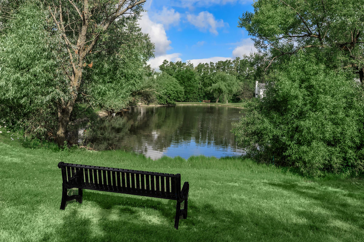
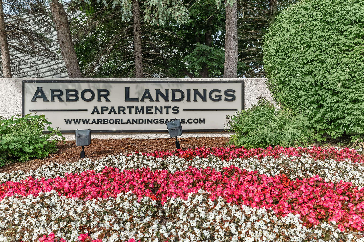
Spruce







Fir






Neighborhood
Points of Interest
Arbor Landings Apartments
Located 545 Landings Blvd Ann Arbor, MI 48103Bank
Elementary School
Entertainment
Fitness Center
Golf Course
Grocery Store
High School
Hospital
Middle School
Park
Post Office
Preschool
Restaurant
Salons
Shopping
Shopping Center
University
Contact Us
Come in
and say hi
545 Landings Blvd
Ann Arbor,
MI
48103
Phone Number:
(734) 234 - 1583
TTY: 711
Fax: 734-839-4066
Office Hours
Monday, Wednesday, Thursday and Friday: 9:00 AM to 6:00 PM. Tuesday:10:00 AM to 6:00 PM. Saturday: 10:00 AM to 5:00 PM. Sunday: Closed.